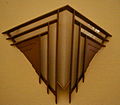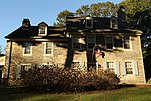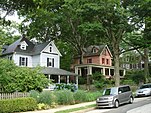Beth Sholom Congregation (Elkins Park, Pennsylvania)
| Beth Sholom Congregation | |
|---|---|
 | |
| Religion | |
| Affiliation | Conservative Judaism |
| Ecclesiastical or organisational status | Synagogue |
| Leadership | Rabbi David Glanzberg-Krainin |
| Status | Active |
| Location | |
| Location | 8231 Old York Road, Elkins Park, Cheltenham Township, Pennsylvania |
| Country | United States |
Location in Philadelphia | |
| Geographic coordinates | 40°4′56″N 75°7′36″W / 40.08222°N 75.12667°W |
| Architecture | |
| Architect(s) | Frank Lloyd Wright |
| Type | Synagogue architecture |
| Style | Modernist Mayan Revival |
| Date established | 1919 (as a congregation) |
| Completed | 1959 |
| Specifications | |
| Capacity | 1,270 worshippers |
| Height (max) | 110 feet (34 m) |
| Materials | Corrugated wire glass; fiberglass |
| Website | |
| bethsholomcongregation | |
Beth Sholom Synagogue | |
| Area | 3.9 acres (1.6 ha) |
| NRHP reference No. | 07000430[1] |
| Significant dates | |
| Added to NRHP | March 29, 2007[1] |
| Designated NHL | March 29, 2007[3] |
| Designated PHMC | September 21, 2008[2] |
Beth Sholom Congregation (transliterated from Hebrew as "House of Peace") is a Conservative Jewish congregation and synagogue located at 8231 Old York Road in Elkins Park, a suburb of Philadelphia, Pennsylvania, in the United States. It is the only synagogue designed by famed architect Frank Lloyd Wright. Completed in 1959, it has been called a "startling, translucent, modernist evocation of an ancient temple, transposed to a Philadelphia suburb by Frank Lloyd Wright".[4] The synagogue building was designated a National Historic Landmark in 2007 for its architecture.[5]
History
[edit]The congregation originally established a synagogue in the Logan neighborhood of Philadelphia in 1919. It was one of the first congregations to move to the suburbs at its present home in the 1950s.[citation needed]
Clergy
[edit]Rabbis
[edit]- 1919–1964: Rabbi Mortimer J. Cohen
- 1964–2000: Rabbi Aaron Landes
- 2000–2003: Rabbi Gershon Schwartz
- 2003–2004: Rabbi Frederic Kazan (interim)
- 2004–present: Rabbi David Glanzberg-Krainin
- 2004–2020: Rabbi Andrea Merow
Cantors
[edit]- 1957–1967: Cantor Seymour Schwartzman
- 1968–1971: Cantor Neil Newman
- 1971–1975: Cantor Robert H. Albert
- 1975–2014: Cantor David F. Tilman
- 2014–2019: Cantor Jeffrey Weber
- 2020–present: Cantor Jacob Agar
Building
[edit]The building was designed by Frank Lloyd Wright, who accepted the commission in September 1953. The building was completed and consecrated in 1959. It has been cited as an example of the Mayan Revival architecture style.[6] With its steeply inclined walls of translucent corrugated wire glass, it projects skyward like a "luminous Mount Sinai" (Wright's own description). The ceiling is a fiberglass material.[4] Neither material was designed by Wright.[4] A sample of the roof is on display in the visitor center. No modifications have been made to the exterior since initial construction.
During the day, the interior is lit by natural light entering through the translucent walls overhead. At night, the entire building sometimes glows from interior artificial lighting. In front of the synagogue, and separated from it by about 25 feet (7.6 m), is a laver, or fountain. In ancient days, the laver (from the word "to lave," or "wash"), in which people washed their hands before worship, would have been made of copper. The ornamental fountain with flowing waters in front of the entrance is a symbol of the old laver and is also a symbol of purity upon entering into worship.
The main sanctuary is large enough to hold approximately 1020 people. The second sanctuary, which holds over 250 people, is on the first floor of the synagogue. Rabbi Mortimer Cohen had requested the main sanctuary be on the second floor to be lit by natural light during the day. The roof is 110 feet (34 m) from floor to ceiling,[4] giving the impression of rising towards the heavens. In 2009 the congregation opened a visitor center. Tours are given by docents several days a week.
In 2015 an elevator was added.
The design has been considered by critics to be the "most expressive" design drafted in Wright's career for any house of worship.[7] In 1960, it was listed by the American Institute of Architects as one of the 17 American buildings which are to be preserved as an example of Wright's contribution to American architecture.
Notable members
[edit]- Bernard Wolfman, Dean of the University of Pennsylvania Law School, and his family[8]
- Pennsylvania Governor Josh Shapiro[9]
Gallery
[edit]-
Looking southeast
-
Roof
-
Looking west
-
Light fixture
-
Entrance, looking north
-
View from the side
-
Roof detail
-
The roof at sunset
-
Roof detail
-
Front View
-
National Historic Landmark plaque
See also
[edit]- Jewish history in Pennsylvania
- List of Frank Lloyd Wright works
- List of National Historic Landmarks in Pennsylvania
- National Register of Historic Places listings in Montgomery County, Pennsylvania
References
[edit]- ^ a b "National Register Information System". National Register of Historic Places. National Park Service. July 9, 2010.
- ^ "PHMC Historical Markers". Historical Marker Database. Pennsylvania Historical & Museum Commission. Archived from the original on December 7, 2013. Retrieved December 30, 2013.
- ^ "Beth Sholom Synagogue". National Historic Landmark summary listing. National Park Service. Archived from the original on June 8, 2008. Retrieved November 12, 2007.
- ^ a b c d Siry, Joseph M. (2011). Beth Sholom Synagogue: Frank Lloyd Wright and Modern Religious Architecture. University of Chicago Press.
- ^ "Interior Secretary Kempthorne Designates 12 National Historic Landmarks in 10 States". U.S. Department of the Interior Press Release. April 4, 2007. Archived from the original on May 2, 2007. Retrieved April 15, 2007.
- ^ "Discover Montco's House of Peace - Beth Sholom Synagogue". December 3, 2018.
- ^ ""Beth Sholom", Elkins Park, Pennsylvania".
- ^ "From dimes to dialogue: Why civil discourse matters". The Intel. March 24, 2013.
- ^ "Pro-Palestinian Groups Seek to Thwart Josh Shapiro's Chances for Harris's V.P." New York Times. August 1, 2024.
Further reading
[edit]- Siry, Joseph M. (2011). Beth Sholom Synagogue: Frank Lloyd Wright and Modern Religious Architecture. University of Chicago Press.
- Storrer, William Allin (2006). The Frank Lloyd Wright Companion. University Of Chicago Press. p. S.373. ISBN 0-226-77621-2.
External links
[edit]- 1919 establishments in Pennsylvania
- 20th-century synagogues in the United States
- Conservative synagogues in Pennsylvania
- Elkins Park, Pennsylvania
- Frank Lloyd Wright buildings
- Jewish organizations established in 1919
- Modernist architecture in Pennsylvania
- Modernist synagogues
- National Historic Landmarks in Pennsylvania
- National Register of Historic Places in Montgomery County, Pennsylvania
- Religious buildings and structures in Montgomery County, Pennsylvania
- Synagogues completed in 1959
- Synagogues on the National Register of Historic Places in Pennsylvania
- Tourist attractions in Montgomery County, Pennsylvania



















